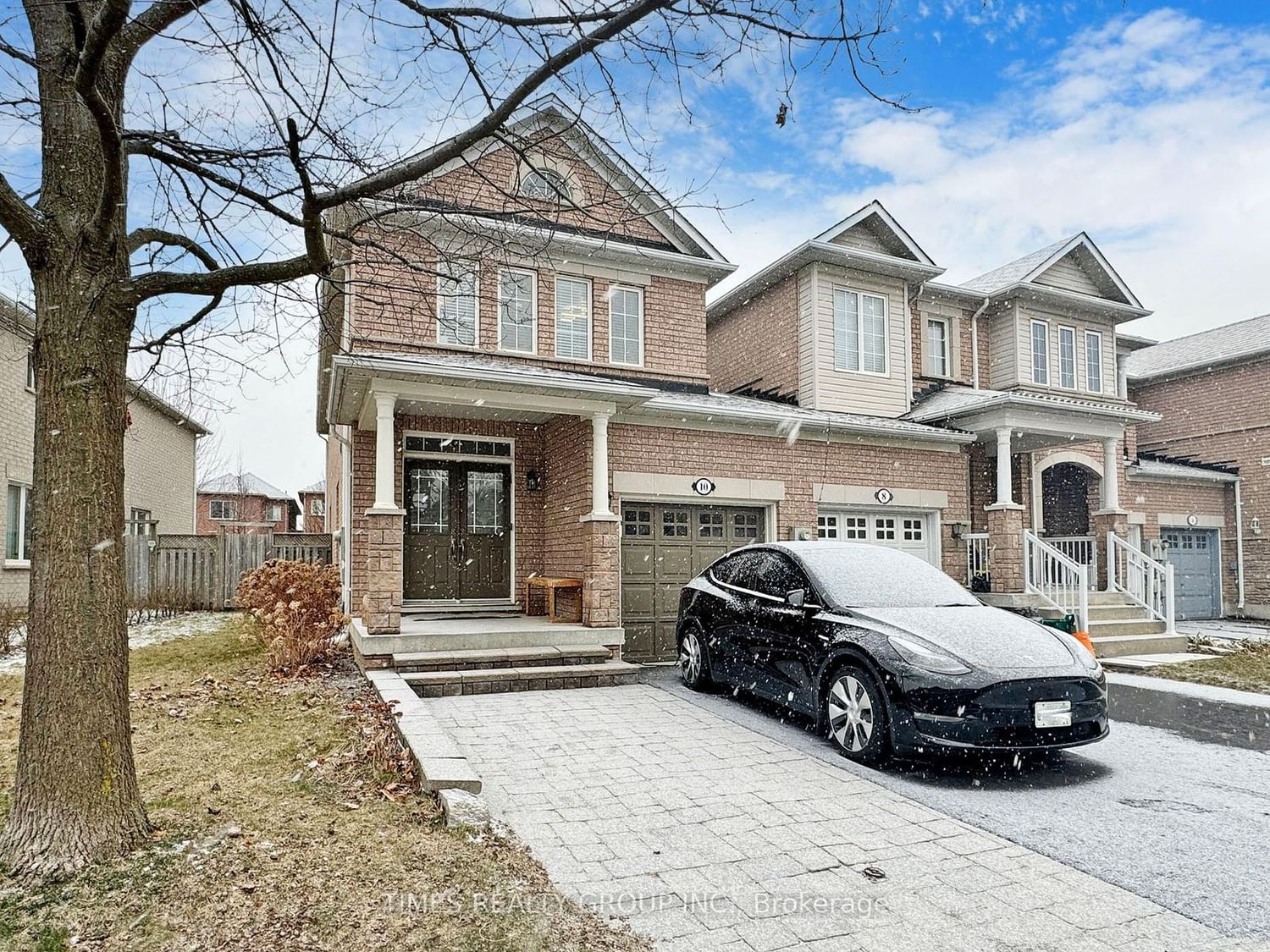$1,099,888
$*,***,***
3-Bed
3-Bath
1500-2000 Sq. ft
Listed on 3/25/24
Listed by TIMES REALTY GROUP INC.
Move-in ready, gorgeous 3 br/3 wr, 2-storey home on premium pie-shaped lot, in the sought-after, beautiful and established Dufferin Hills community. Attached only by the garage, with windows and access to the backyard from both sides of the house, it truly feels as a detached home, with a townhome price tag, is perfect as a starting home or for a growing family. Functional layout w/built-in bar in the guest area, open concept kitchen w/granite counters & island, s/s appliances and plenty of counter space. Family room w/gas fireplace & w/o to private enclave w/fire pit. Combination of hardwood & ceramic floors throughout. Primary Bedroom with a 3pc ensuite and a large walk-in closet. Upper level den/niche that can be used as a home office space. Laundry on the second level. Unfinished basement allows the opportunity to design for your own needs. 240V EV charging outlet in the garage.
240V EV charging outlet in the garage. Access from the house to the garage and from the garage to the backyard.
N8172544
Att/Row/Twnhouse, 2-Storey
1500-2000
12+1
3
3
1
Built-In
3
16-30
Central Air
Unfinished
Y
Brick
Forced Air
Y
$4,691.88 (2023)
124.29x37.37 (Feet) - Pie Shaped
